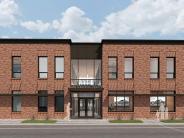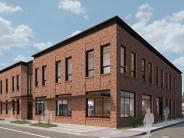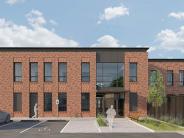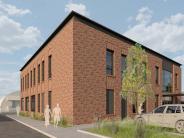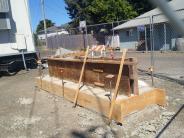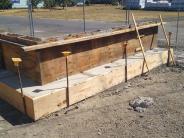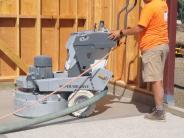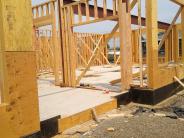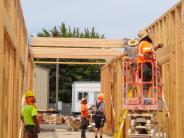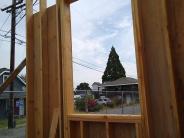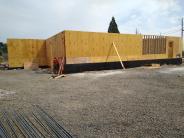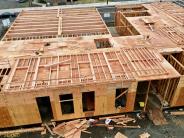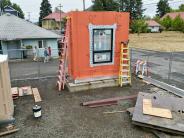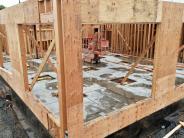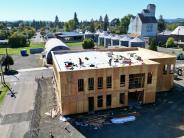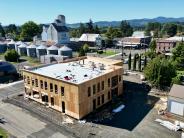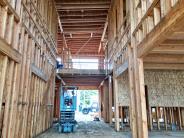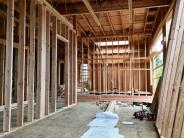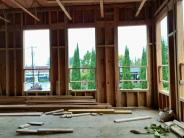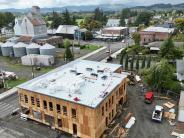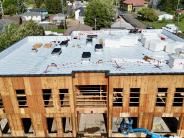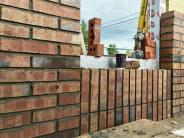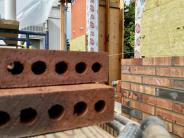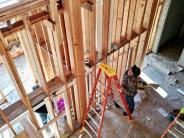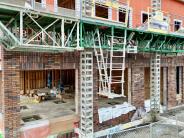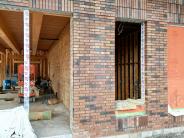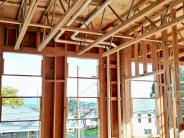-
Our
Community
-
Column 1
- About
- History of Carlton
- Your Government
- Civic Center
- General Information
- Sponsorships and Donations
- Hospitals
- Providence Newberg Medical Center
- Willamette Valley Medical Center
- Jobs
- Map of Carlton
Column 2
- Report a Problem
- Potholes, Street Lights, Code Violations
- Resources
- Community Health and Safety
- Emergency Links
- General Resource Links
- Police Department Resources
- Travel Resources
- Newsroom
- City Community Updates
- E-Notification Sign-Up
- New Releases
- NextDoor
Column 3
- Organizations
- Carlton Business Association
- Visit Carlton
- Yamhill County
- Public Safety
- Fire
- Police
- Recreation
- Carlton Parks
- City Pool
- County Parks
- Reserve a Picnic Shelter
- State Parks
Column 4
- Schools
- Yamhill-Carlton School District
- Utilities and Services
- Century Link
- Comcast
- Online Northwest
- PGE
- Recology
- Volunteer Opportunities
-
-
Our
Services
-
Column 1
- Agendas & Minutes
- Boards, Commissions and Committees
- Budget Committee
- Planning Commission
- Urban Renewal Agency
- Urban Renewal Budget Committee
- City Budget
- City Council
- Mayor's Corner
- Mission and Vision Statement
Column 2
- City Departments
- Administration
- City Policies
- Finance
- Parks & Recreation
- Planning & Engineering
- Police
- Pool
- Public Works & Streets
- Staff Directory
- Water and Sewer Billing
Column 3
- Code Enforcement
- Code of Ordinances
- Crime Statistics
- Development Guidelines
- Documents, Reports, Presentations
- Forms & Permits
Column 4
-
-
Our
Events
-
Column 1
- Carlton Crush Harvest Festival
- CBA
- Child Abuse Awareness Month
- Destination Carlton
- Christmas in Carlton
- Christmas Tree Lighting
Column 2
- Events & Activities
- Calendar of Events
- Fun Days
- Music for Hope
- National Night Out
Column 3
-
General Information
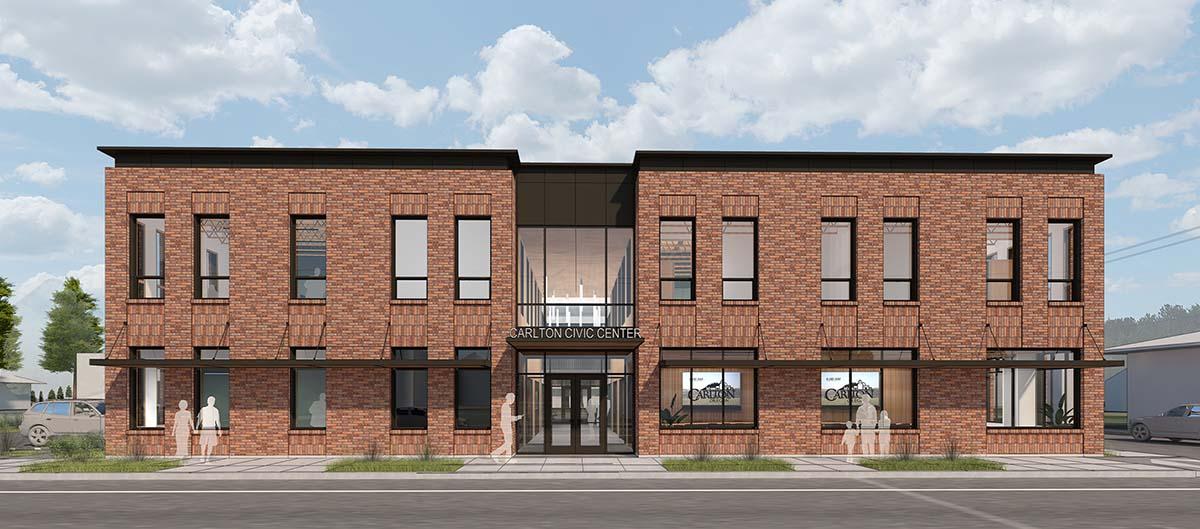
GET CONNECTED WITH CARLTON'S NEW CIVIC CENTER!
Carlton’s new Civic Center will include a Community Room and planned activities for everyone to enjoy. Make it the place to hang out with friends and experiences. Be a part of building this beautiful addition to our great little town!
Watch your building grow!
From time to time, as work on our new Civic Center progresses, we'll post photos and captions describing the work here. Please see below for image descriptions.
- Contractors finished installing the polished rock flooring for the main entry area. The area will be covered to protect it while other work continues.
- The "mock wall": This is a miniature built to scale of selected building walls that the builders can use to test measurements, stability, joints, and other aspects of the walls before the real ones go up.
- The "mock wall" continues to grow with the addition of framing and plywood.
- Headers shown in front entry off of East Main street.
- View of Community room from 1st street and West side of building which is the Police Dept.
- First floor framing almost completed!
- Big windows for a view of the beautiful City!
- Aerial views for miles!
- Entry Hall view and chamber windows.
- Aerial views and brick work beginning!

